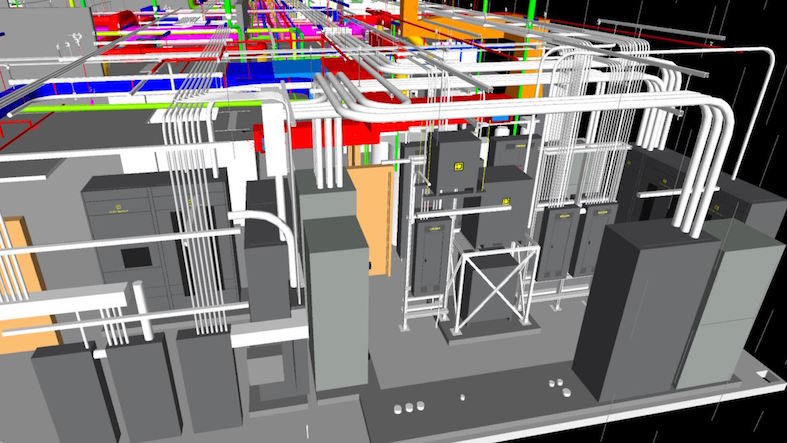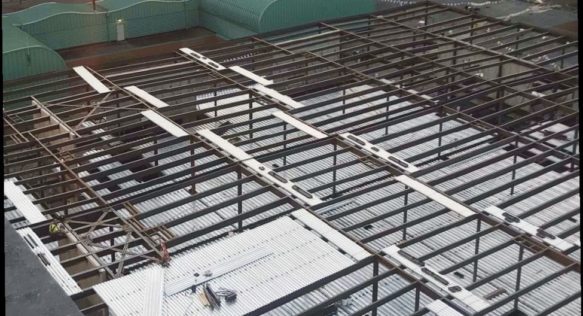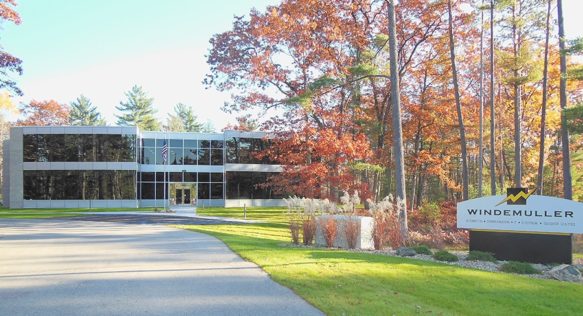
Building Information Modeling (BIM)
Building Information Modeling (BIM) is the process of creating a 3D model of a construction project that all departments work on together to increase productivity in the design and building stages. BIM enables a virtual information model (with data relating to architecture, engineering, construction, and so on) to be passed between different factions of a project in collaborative fashion.
Ahead of the Curve
BIM is the future of construction and Windemuller is ahead of the curve. With our expert use of AutoCAD MEP and Revit software, along with Navisworks, Windemuller has found that BIM is an efficient and effective way for all trades to come together to communicate, solve problems, minimize on-site errors and inaccuracies, and build better projects faster and at less cost. When all members of the construction team work on the same model from early design through completion, changes are automatically coordinated across the project and the information generated is guaranteed to be of the highest quality.
Meet the Team Lead

Scot kicked off his career in the construction industry in 1992 and now leads the Construction department. He enjoys solving our customer's challenges and helping our team provide great service to our clients.
Scot DeYoung VP of Construction


