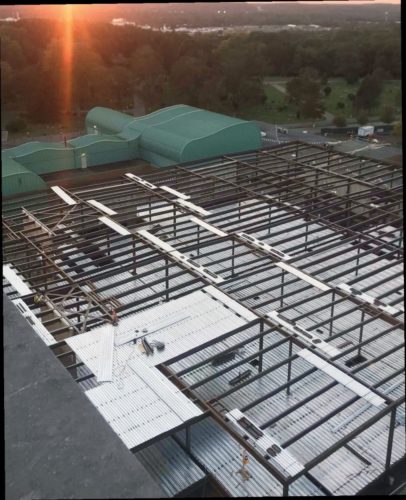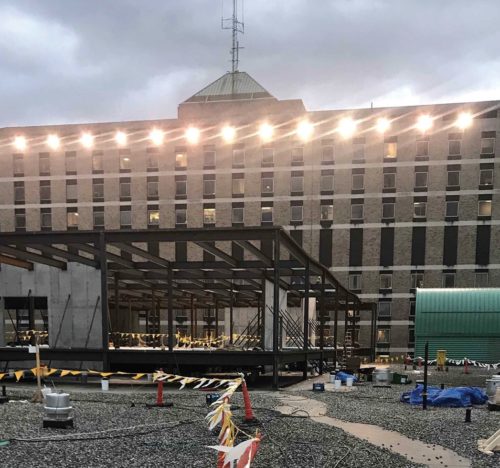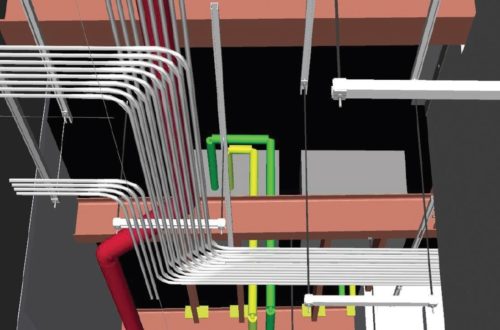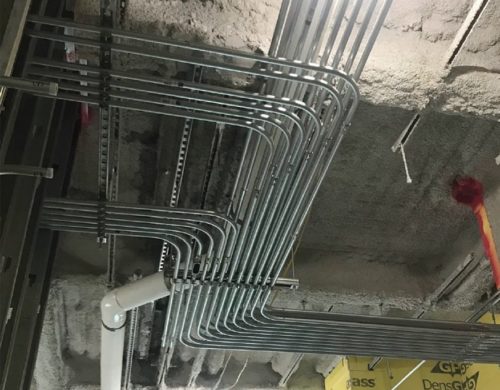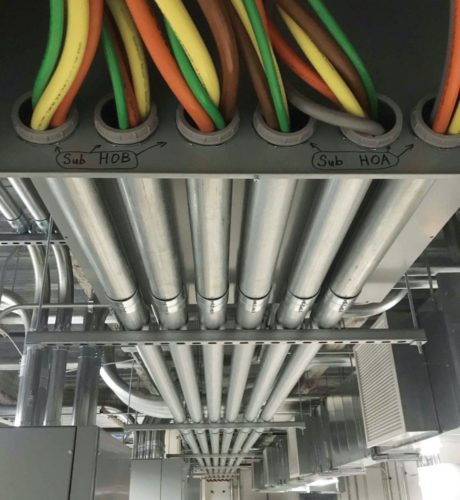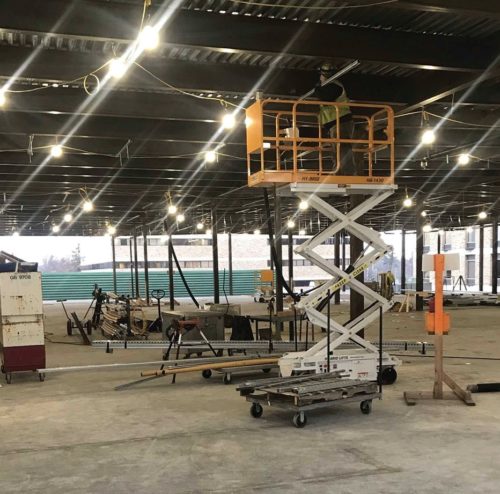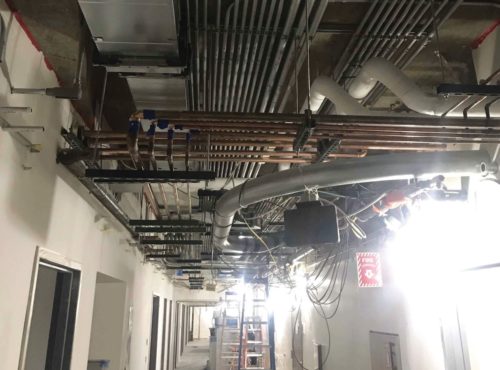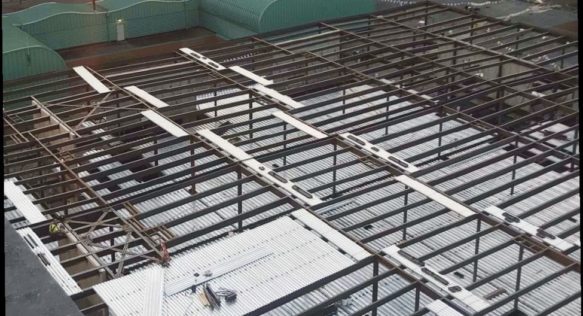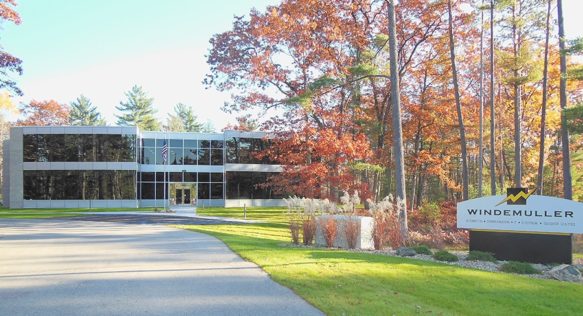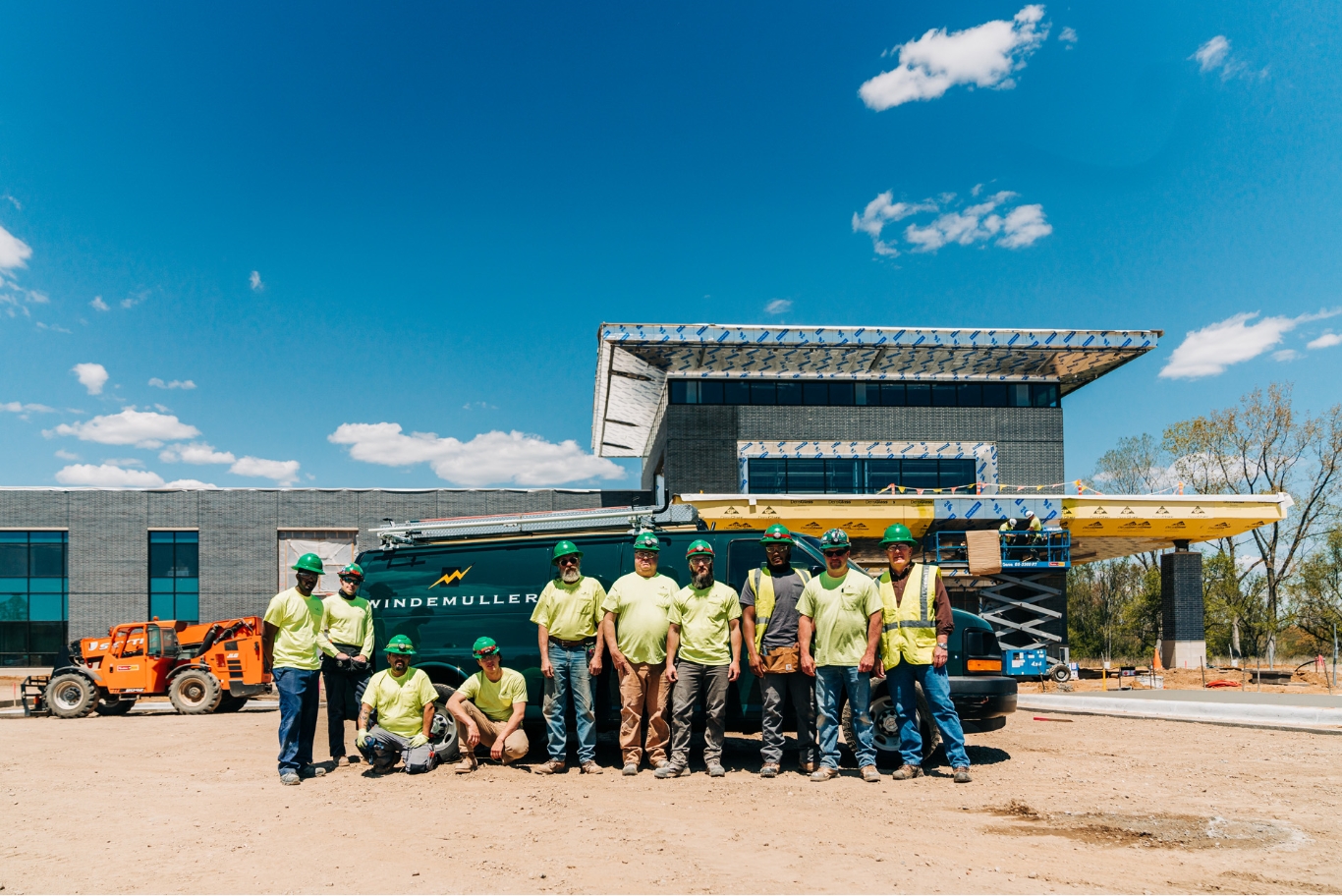
A Healthy Expansion at Ascension Borgess
Windemuller participated in a vertical building expansion of Ascension Borgess Hospital in Kalamazoo, Michigan. The project was executed on an integrated project delivery (IPD) basis, with all contractors and trades working in a highly collaborative way to deliver a successful finished product with maximum efficiency. Windemuller provided a range of services for the project, including preconstruction load metering and design assistance, estimating services to keep the project in budget, building information modeling (BIM) to facilitate construction, electronic layout with Trimble, prefabrication, and coordination with multiple hospital teams.
Overview
For this project, Ascension Borgess Hospital was seeking to build a new second-floor surgery center on top of a functioning first-floor surgery center. The vertical expansion will give the hospital 12 new operating rooms (ORs), including eight fully-equipped standard ORs, two OR spaces intended for future buildouts, and two specialized endovascular hybrid operating rooms.
Windemuller was involved in the project from the beginning as part of a collaborative IPD method. At the very outset of the job, we ran 30-day metering on the hospital’s electrical panels to make sure they could handle additional capacity, and provide direction for the design. From there, we worked with other trades to formulate a complete 3D BIM model of the expansion unit. All trades met on a weekly basis to consult on the animated model of the facility, which allowed us to plan out everything—from electrical conduit to septic drains to HVAC systems—and enabled upfront clash detection. The four foremen on the project were then armed with iPads for the duration of the build so that they could manage the construction process based on the BIM model.
“This is the most successful BIM project that I have ever been a part of,” said Pete Carlson, Windemuller’s project manager for the Ascension Borgess job. “With a project like this, of this size and complexity, being able to map and model the entire design ahead of time is a really critical process. It gets all the trades on the same page, from electrical to mechanical to plumbing to sprinkler systems. This project was a 24-month job, but I truly believe that without the BIM process, it would have been a 30-month project, if not more.”
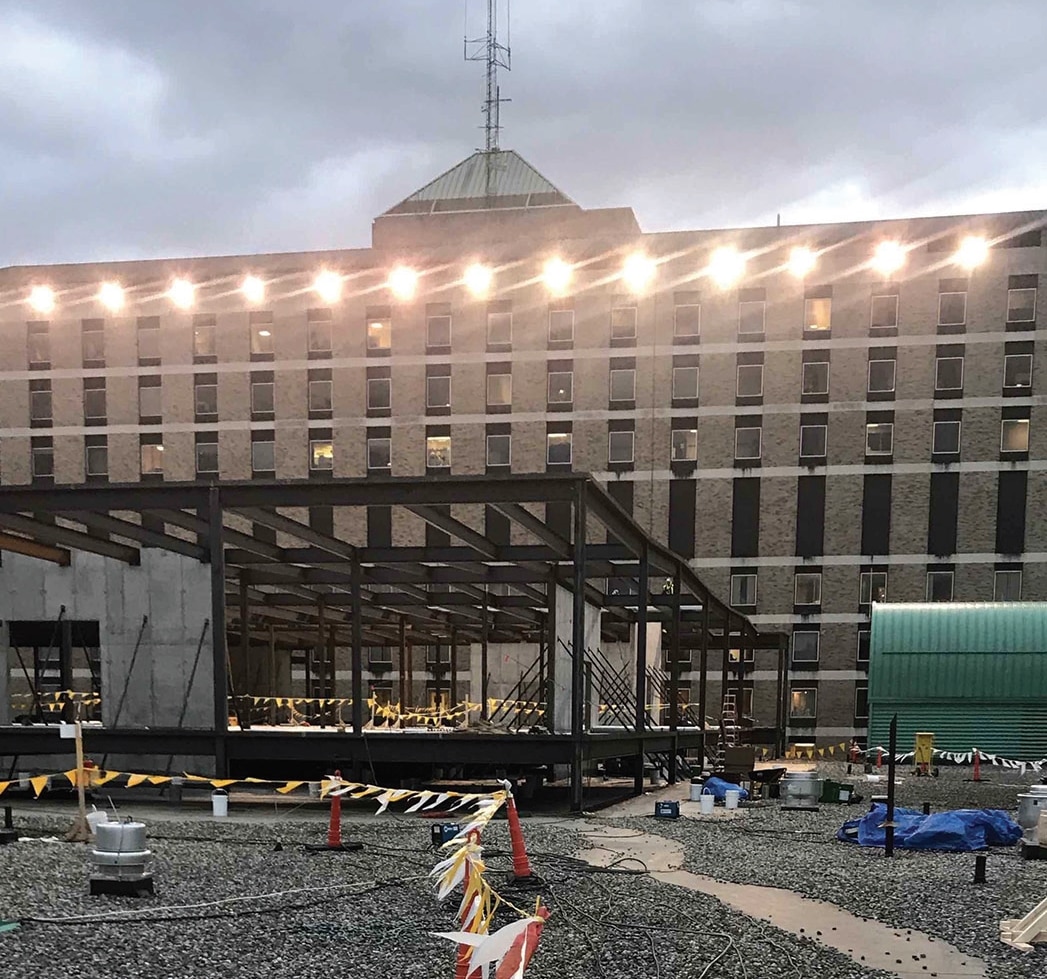
The Challenge
Building on top of an existing surgery center posed numerous challenges. First, the hospital would not allow construction crews to swing steel over the building during the day, which meant that the entire skeleton of the new addition had to be built out at night. There was no obvious solution for temporary lighting, which meant that one of the biggest hurdles of the project was finding a way to illuminate the worksite in an effective and economically feasible way.
Other challenges included the sheer amount of coordination and collaboration that had to happen. Some of that coordination involved working closely with other trades on the project—such as packing all manner of different utilities (including HVAC ducts, lighting systems, and electrical conduit)—into a small interstitial space between the existing first-floor surgery center and the new second-floor surgery center. Other parts of the coordination challenge involved working with hospital departments and staff to schedule substation shutdowns so that we could get feeders and electrical services up to the new part of the building.
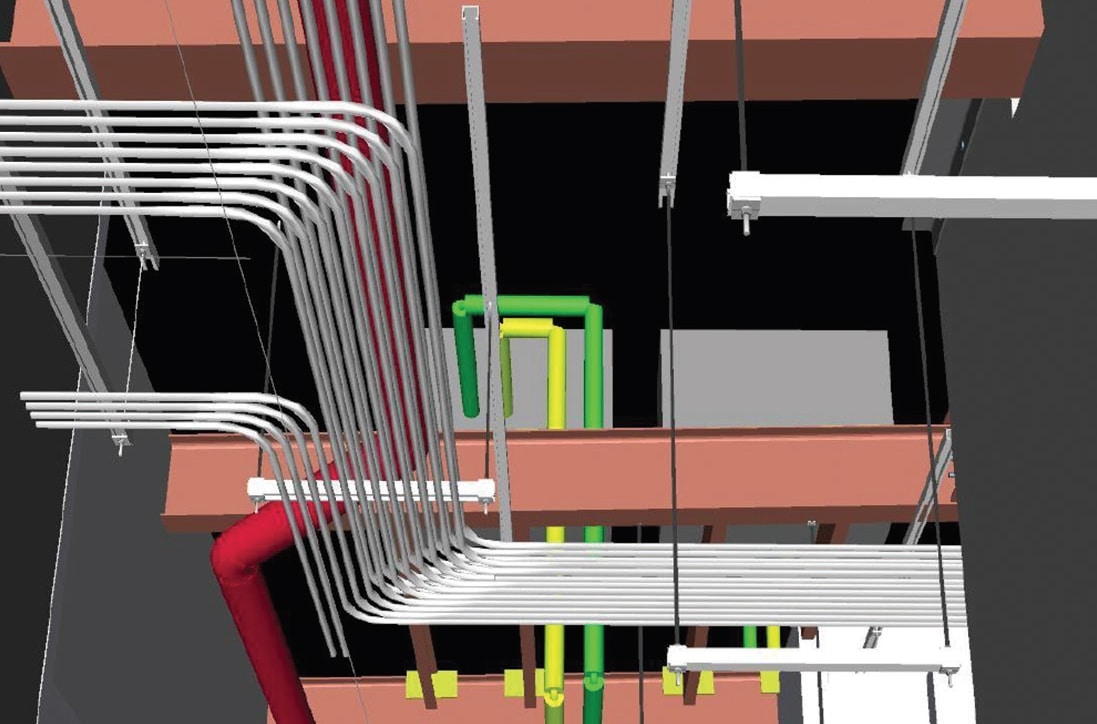
The Solution
Windemuller regularly takes on projects involving sports field lighting. Serendipitously, leading into this project, we had just worked on a football field north of Grand Rapids and were able to repurpose numerous 1,000-watt sport lighting fixtures from that job. By going up on the roof of the main hospital building—which is nine floors high—we were able to mount 10 stadium lights to a parapet wall and use them to light up the worksite like a football field. The solution rendered night work possible for the job.
For coordination and collaboration, our BIM modeling process and the IPD delivery method both helped ensure that everyone was on the same page. In addition, the IPD process used multiple other technologies and strategies to streamline the collaborative approach to stay in budget and on schedule. When mapping out the utilities in the interstitial space, for instance, we used an electronic layout Trimble tool to mark precisely where we would need to hang trapeze for conduit. The tool ensured that all other trades knew exactly where our utilities were going, which eliminated clashes and resulting delays. We also utilized prefabrication to build 26 headwalls as well as individual ceiling designs for each operating room. By prefabricating the walls and ceilings offsite—and carving out space for HVAC, lighting, X-ray booms, and other key features—we made it easy on ourselves and our partners to efficiently put all the pieces together.
For hospital shutdowns, we communicated closely with surgical staff, nursing staff, doctors, facilities and management folks, and other departments to determine when certain parts of the building could feasibly go without power. That careful planning led to a process where we shut down three separate substations on three separate occasions to run all the necessary electrical feeds, piping, and wire up to the second floor.
All the planning and communication paid off: we ultimately finished the project with speed and efficiency, were able to avoid any significant disruptions to hospital operations, and did it all with a fantastic zero-injury safety record. Now, with the project drawing to a close after two years of hard work, Ascension Borgess Hospital will be ready to open its doors to more surgery patients.
