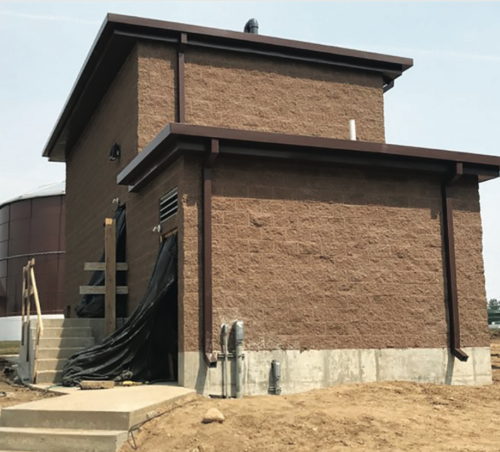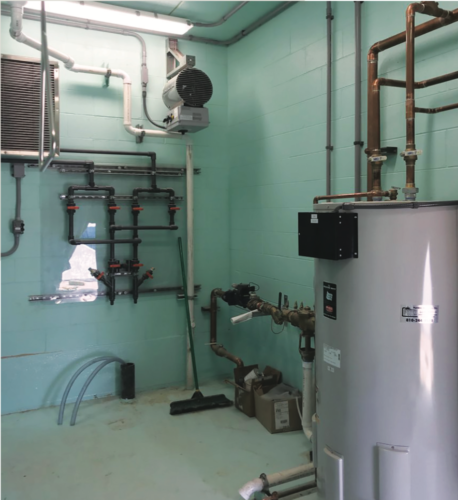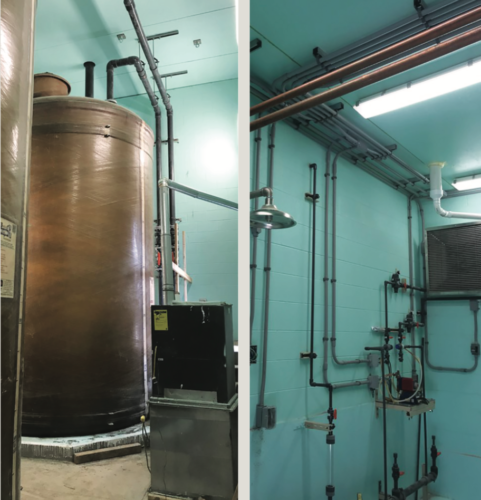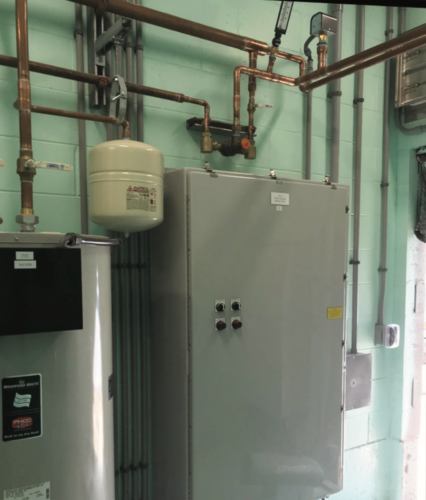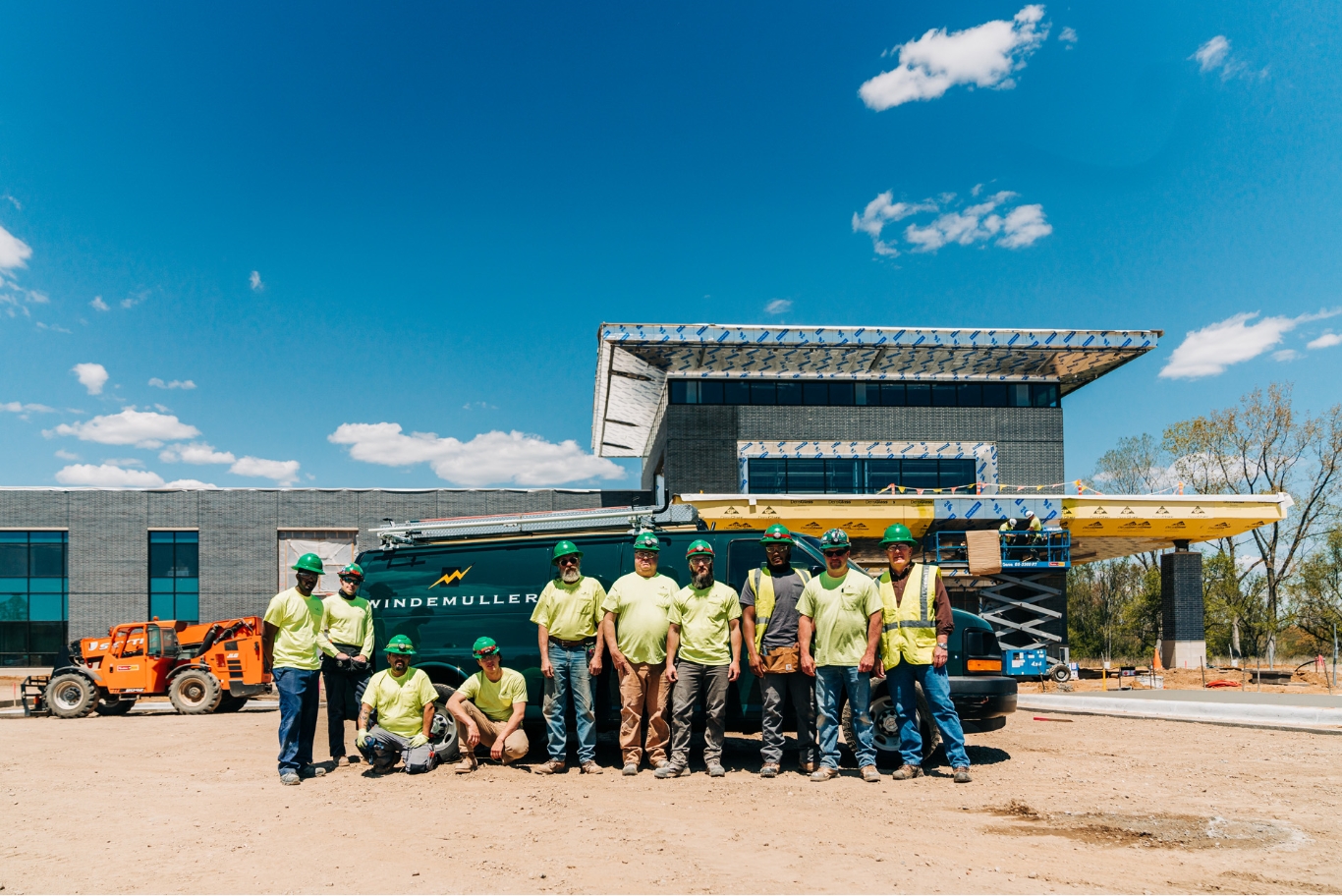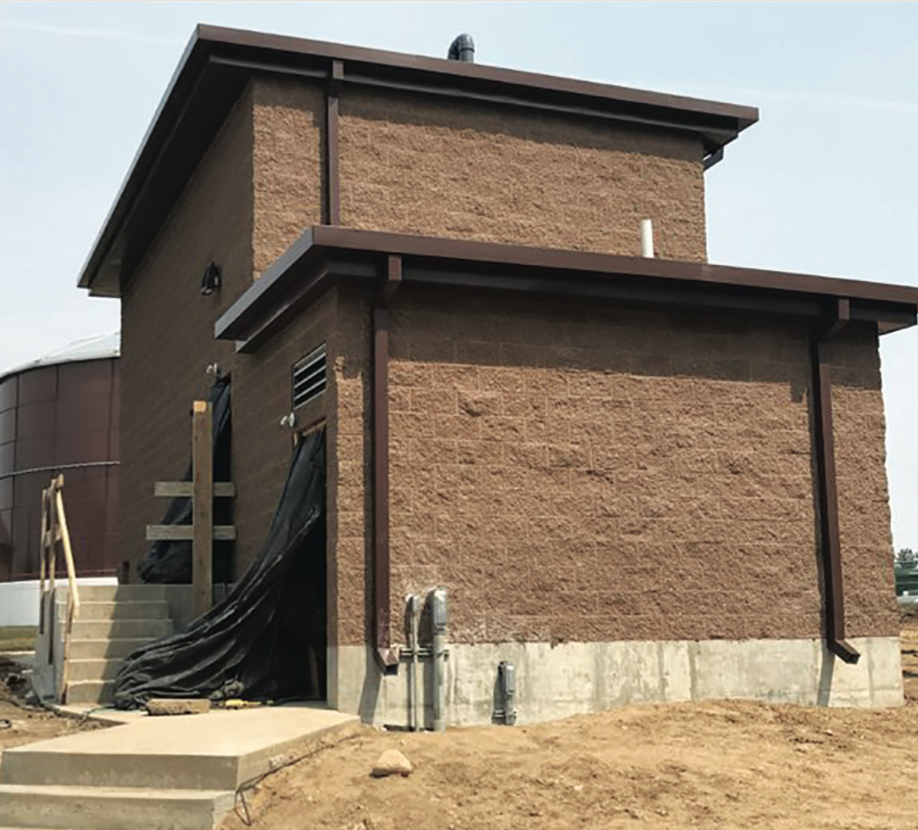
Electrical and Automation Solution for Charlotte
For several years now, Windemuller’s automation department has serviced the City of Charlotte, Michigan, providing automation solutions for water and wastewater utilities. So when the city decided that it wanted a new ferric room for its wastewater treatment facility, Windemuller was a natural fit.
The project involved two sides: electrical work and automation work. The City of Charlotte needed electrical services for the new building, as well as automation equipment to monitor the usage of ferric chloride. (Ferric chloride is a key component in the wastewater treatment process.) Since Windemuller was already contracted to provide the automation equipment, the City of Charlotte also hired our team to handle the electrical for the new building.
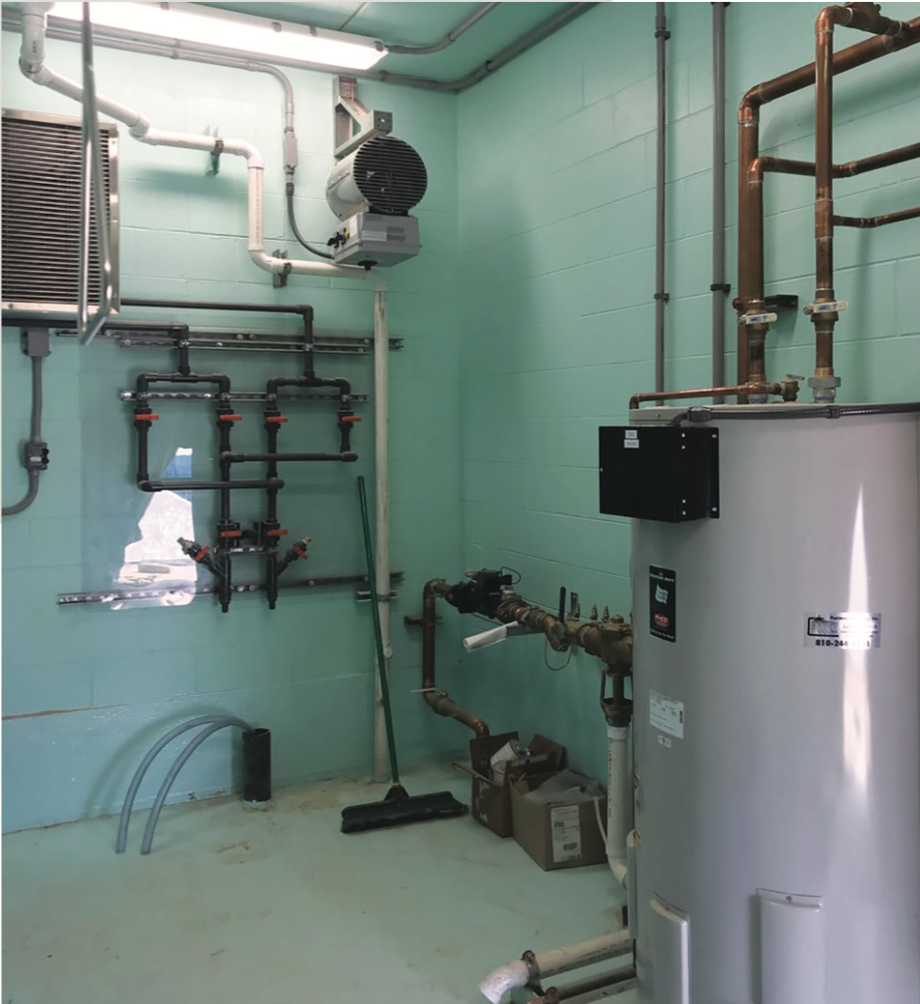
The Challenge
The new building was extremely small, making for a compact working area. The ferric room itself, which houses a pair of 2,500-gallon tanks, was spacious enough, with high ceilings and lots of floor space. Of course, most of the space was taken up by the tanks themselves. Adjacent to the ferric room was a small electrical room where the electrical panels and automation equipment would be housed. The electrical room also included a pair of ferric pumps, a hot water heater, and water stations for mixing the ferric chloride and delivering it to the tanks in the next room. With such a small electrical room already packed full with so many installations, there was barely room for a step ladder—let alone a full Windemuller project team.
Because ferric chloride is highly toxic, the ferric room also had to be designed so that the staff of the Charlotte Wastewater Treatment Plant could hose down the entire room at any time with no interruption of service.
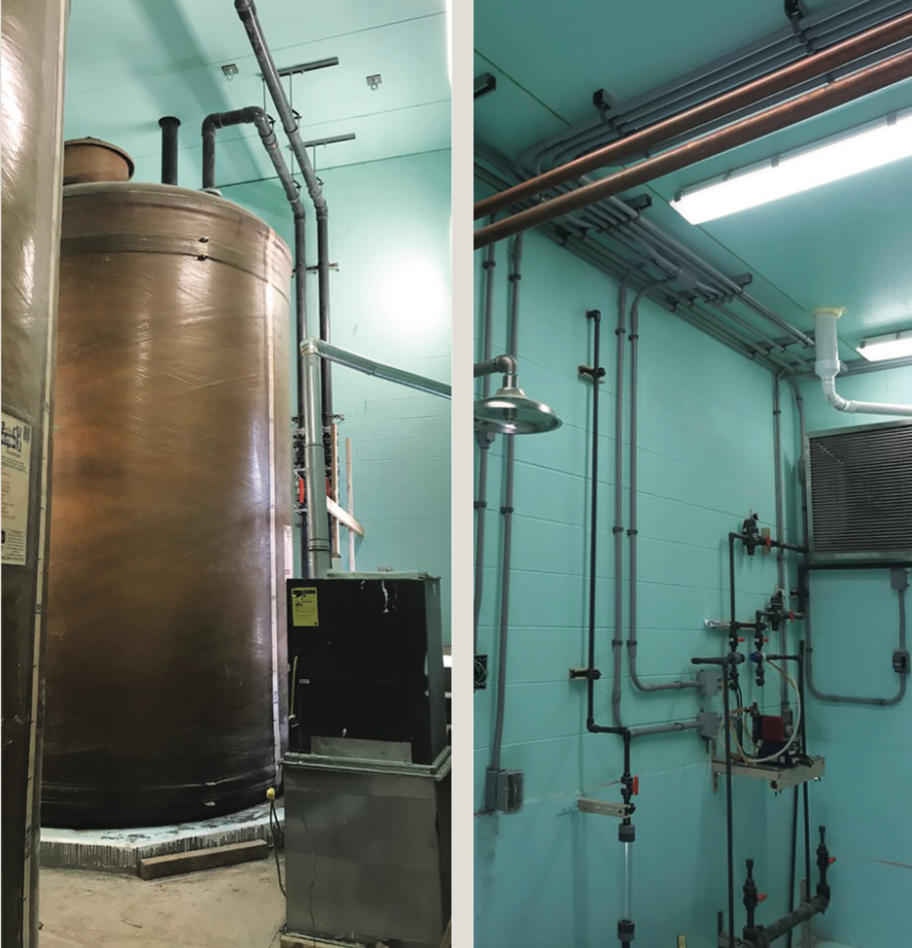
The Solution
Given the limited work space, we kept our teams for this project small: just two men apiece for the electrical and automation sides of the job. We also built the automation panel off-site, so that we would merely have to install it once we were in the cramped electrical room.
From there, keeping the project manageable was merely a matter of scheduling. The City of Charlotte wanted us to start work in late March, but since plumbers were also scheduled to be in the new building at that time, we deferred our start date for two weeks and allowed them to complete most of their responsibilities before we started any interior work. Our team was confident enough in its speed and ability to keep the city’s preferred May 1 deadline, despite our late start. When all was said and done, we’d spent 15 days on electrical work and another two or three on the automation installation. We still managed to beat the client’s deadline by four days.
To allow for an easy-to-clean ferric room, we enclosed the electrical and automation panels in water-tight enclosures.
